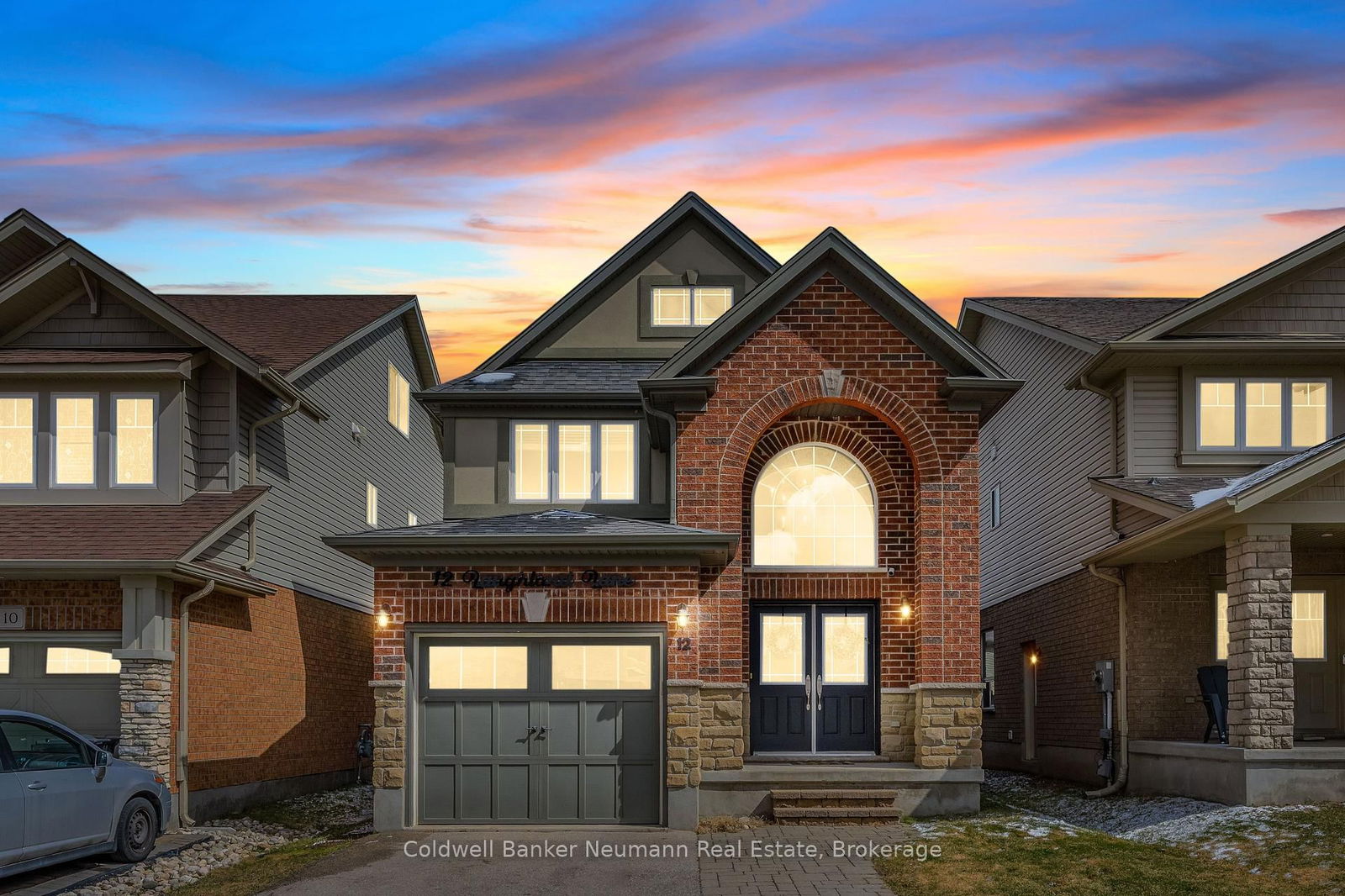$999,999
3-Bed
4-Bath
1500-2000 Sq. ft
Listed on 3/31/25
Listed by Coldwell Banker Neumann Real Estate
Welcome To This Beautifully Crafted Reids Heritage Homes Property, Built As An *Energy Star Home* In The Prestigious Westminster Woods Community Of South Guelph. Enjoy The Perfect Blend Of Convenience And Charm With A Short Walk To Top-Rated Schools, Grocery Stores, Medical Facilities, A Library, Fitness Centers, Banks, Parks, And Popular Dining Spots, Plus Easy Access To Highway 401. Step Inside To A Grand Entrance With Soaring High Ceilings, Creating An Immediate Sense Of Space And Elegance. This 3-Bedroom, 3.5-Bathroom Home Offers Just Over 2,600 Sq. Ft. Of Living Space, Including A Fully Finished Basement. With Stunning Curb Appeal, The Home Showcases A Timeless Dark Red Brick, Stone, And Stucco Exterior. A Beautifully Designed Interlock Concrete Pathway Leads From The Driveway To The Front Door, Adding Both Style And Functionality. The Spacious Driveway Accommodates Five Vehicles, While The Living Room Boasts A Striking Stone Gas Fireplace. Freshly Painted In 2024/2025 & Deck Re-Stained (2024), This Home Also Includes A Walkout Deck With A Gas Line And BBQ Perfect For Entertaining.Inside, You'll Love The Custom-Built Closet Shelving And The Thoughtfully Designed Kitchen Cabinets With Sliding Storage Solutions, Making Organization Effortless. Though Just Over 16 Years Old, This Home Has Been Lightly Lived In, Primarily Used As A Vacation Property And Never Tenanted. Don't Miss This Incredible Opportunity Schedule Your Showing Today! Extras ** GAS BBQ, 4 BUILT-IN SPEAKERS IN THE LIVING ROOM, 2X TV'S IN THE BASEMENT, PATIO SWING CHAIR, HOME INSPECTION REPORT IS AVAILABLE**
4 Speakers On The Wall In The Living Room, Gas-BBQ "As is" (Working perfectly, igniter sometimes is not responsive. Have to use BBQ lighter Otherwise), All Window Covers, Main Floor Fridge, Stove, Dishwasher, All Light Fixtures, Washer & Dryer, Patio Swing Chair
X12050249
Detached, 2-Storey
1500-2000
9
3
4
1
Attached
5
16-30
Central Air
Finished
N
N
Brick, Stone
Forced Air
N
$5,991.00 (2024)
110.87x30.16 (Feet)
